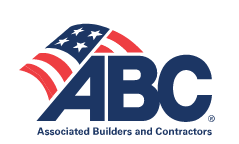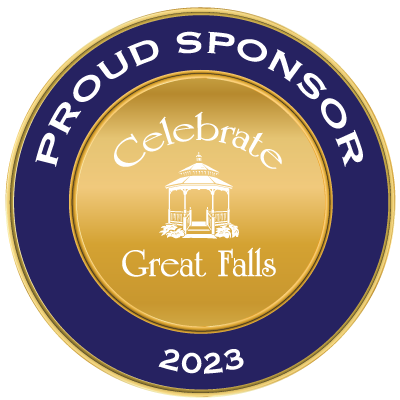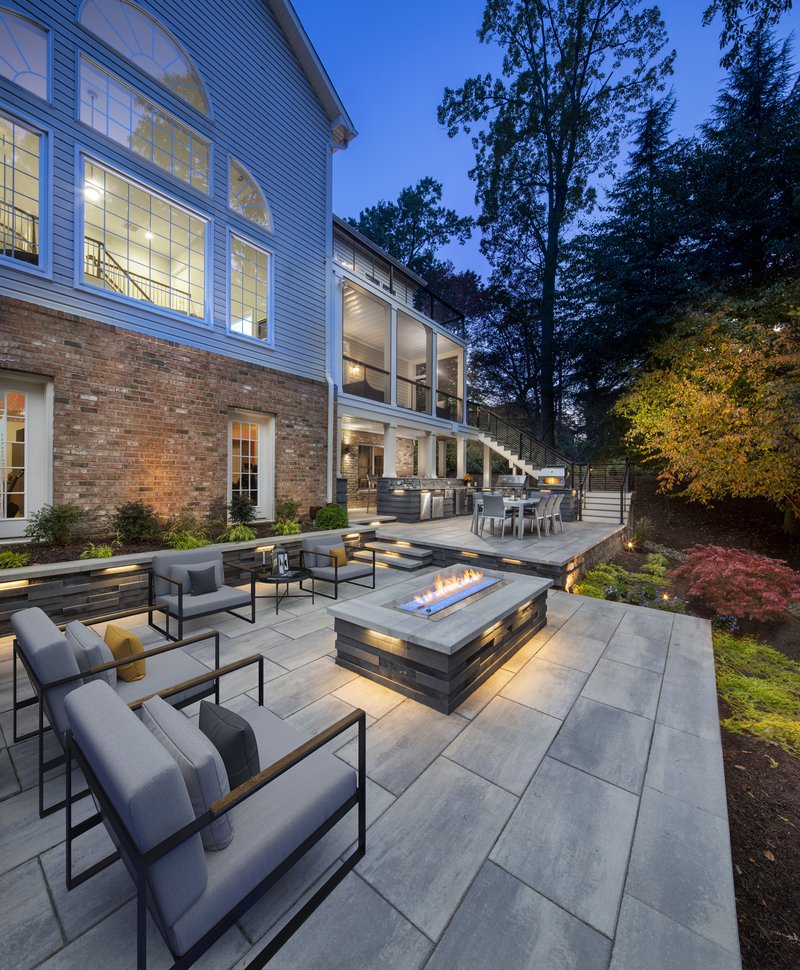
Rossen Landscape Wins NALP Award for Potomac Falls Project
From outdated yard to contemporary oasis, the project completely transformed a backyard setting.
We are excited to announce that one of our projects recently won an Award of Excellence from the National Association of Landscape Professionals (NALP). The NALP Awards recognize commercial and residential lawn care and landscape installation, maintenance, and design from across the nation. Our project, a long-time customer’s residence located in Potomac Falls, Va., was a Silver winner for the residential design/build category. It is a great honor, and we're incredibly proud of our team's hard work.
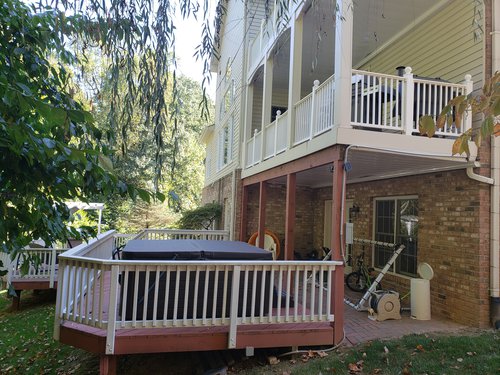
(before)
A Contemporary Oasis
Nestled in a beautiful woodland setting, the outdoor space is inviting, comfortable and modernly stylish. It features three spacious Techo-Bloc patios, a screened porch, an outdoor kitchen with a pizza oven, a fire pit, and an existing spa that was relocated to fit within the design.
The homeowners dreamed of turning their outdated backyard deck space into a functional and sophisticated multi-use outdoor living area. They appreciated a more modern design aesthetic, so our goal was to create an outdoor oasis that was edgy and sleek while also being approachable.
“We try to make it fun, even though it’s a big process,” said April Sullivan, Senior Design and Sales Consultant with Rossen Landscape and lead designer on this project. “It was fun because the homeowner really wanted to be involved and was out there every day with ideas and he knew what he wanted.”
Our team designed the patios to create multiple spaces, with the bar separate from the kitchen and dining area. We placed the fire pit on a lower level and renovated an inaccessible deck into a screened-in porch on the upper level, with much-needed steps. To create the modern flair the client desired, we used Techo-Bloc for the walls and pavers.
The house backs up to woods and a golf course, mosquitoes were a common nuisance, and the upper level wasn’t connected to the lower level. To combat this, we changed the upstairs porch into a big screened-in porch and added stairs for access and a Feeney modern cable rail, emphasizing the linear, clean style.
“Before, it had a really antiquated archway and a very traditional style railing,” Sullivan said. “We upgraded it all to the modern cable rail.”
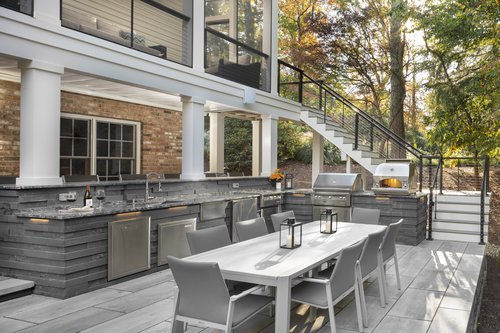
(after)
The spacious outdoor kitchen is one of the showstoppers for this newly designed space. It features a sink, double trash can/recycling component, an Alfresco grill/smoker and wok grill, and a Lynx tabletop pizza oven. A large, open sitting area is located next to the kitchen, and the fire pit and spa are just steps away.
“We set it up so that the wall that supports the area around the kitchen is only 21 inches high, so you can sit on it and use it as a seat when you’re oriented around the fire pit,” Sullivan said. “To do that, we used all the support walls and they double as built-in seats. The area along the back of the house where the spa is also does the same thing.”
Turning Challenges into Opportunities
Of course, every project comes with its own set of challenges. For this one, it was all about timing. The project was in full swing in the spring of 2020 when the pandemic struck, causing delays, especially for materials. Patience and understanding were truly key during this year-long process.
Site access was also a challenge we faced because the home sits on a hill. Lugging massive materials and equipment up a slope is not an easy feat. Each element needs to be perfectly lined up for a modern design, making working with heavy materials challenging. With the grade change in the backyard, we couldn't build the patio too far out without constructing a substantial retaining wall, which restricted our options. But even these types of settings come with ways to enhance the project even more. We worked with the existing grade and designed the patios at different levels, adding dimension to the design, and built a small retaining wall to support the patios.
“Because it was on a hill, we used that to our advantage when we created the outdoor space,” Sullivan said. “So rather than just having one big four-foot wall that then you have to have a railing on, we set up the backyard in different elevations on purpose so that it gives you different spaces, but at the same time helps shift down the hill.”
Our team's innovation and problem-solving resulted in an exceptional outdoor living space that blends in beautifully with the surrounding landscape. More importantly, our clients now have a usable deck space that they can feel confident about when entertaining family and friends.
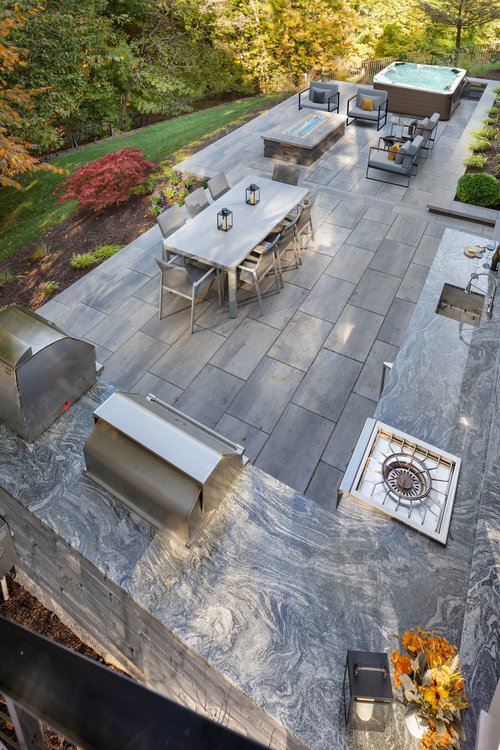
“We incorporated lighting into everything because it’s kind of dark out there at night,” Sullivan said. “It backs up to the woods and then the golf course beyond, so it’s nice to be able to see where you’re going and creates this really great ambient glow. It’s a really cool space.”
Our clients are delighted with the outcome, and we couldn't be more thrilled to have helped turn their vision into a reality.
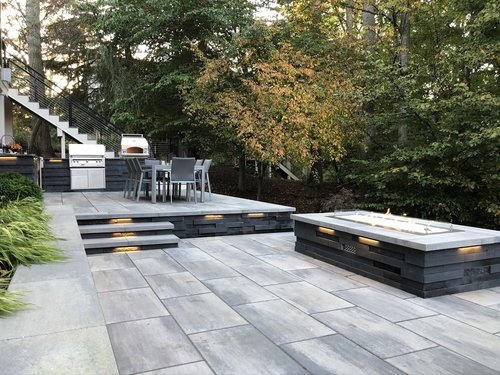
Thank you to our clients for being so patient and enthusiastic during this process, and huge thanks to our tireless team for stepping up its game to get this project on its feet during a remarkably difficult year. And of course, thank you to NALP for this incredible recognition!
Contact us today to learn more about how we can transform your space.


